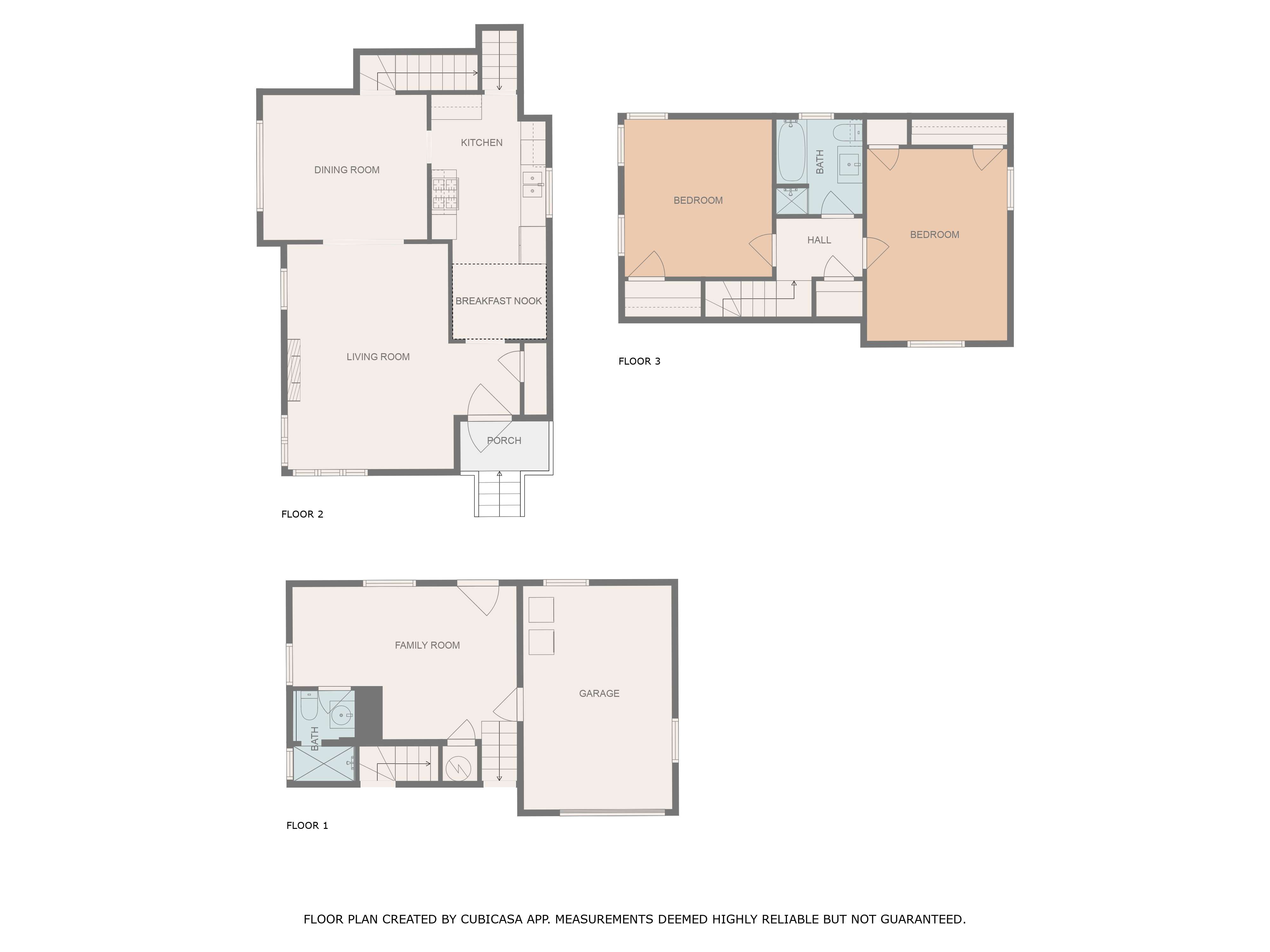Michelle Miller Presents
Exceptional San Leandro Home
∎
$849,000
126 Begier Avenue, San Leandro
All Property Photos
∎
Property Details
∎
beds
2
baths
2
interior
1,576 sq ft
neighborhood
Best Manor
Welcome to 126 Begier Ave. – A Bright and Versatile Split-Level Gem!
Built in 1927 and thoughtfully updated over the years, this beautifully maintained * two bedroom, * two bathroom home offers approximately *1,576 sq. ft. of living space and blends timeless charm with modern upgrades. Abundant natural light fills the home, highlighting the stunning quarter-sawn hardwood floors in both the living room and formal dining room.
The updated eat-in kitchen boasts sleek granite countertops, a gas stove, ample cabinet space, and a functional layout that makes everyday cooking or entertaining a breeze.
Upstairs, you'll find two spacious bedrooms and a full bathroom. The lower level features a large, flexible family room with its own full bathroom and direct access to the backyard and garage—perfect for use as a guest suite, home office, playroom, or all three.
Step outside and be wowed by the expansive backyard—an outdoor oasis with mature fruit trees, tons of usable space, and endless possibilities. Want to install a pool? There’s room. Considering an ADU? There’s room for that too (buyer to verify with the city). The drought-tolerant front yard is landscaped for low-maintenance beauty and serviced by a drip irrigation system.
Additional highlights include dual-pane windows throughout most of the home, an electric vehicle charger, a long driveway, and a one-car garage. Recent upgrades include refinished hardwood floors, new light fixtures, and interior and exterior paint.
All this, just minutes from downtown shopping, the public library, farmers market, BART, and multiple public transit options. This is the one you’ve been waiting for—don’t miss it!
* sq. ft.- and bedroom and bath count provided by Shawna Kidd- Appraisal Services
Built in 1927 and thoughtfully updated over the years, this beautifully maintained * two bedroom, * two bathroom home offers approximately *1,576 sq. ft. of living space and blends timeless charm with modern upgrades. Abundant natural light fills the home, highlighting the stunning quarter-sawn hardwood floors in both the living room and formal dining room.
The updated eat-in kitchen boasts sleek granite countertops, a gas stove, ample cabinet space, and a functional layout that makes everyday cooking or entertaining a breeze.
Upstairs, you'll find two spacious bedrooms and a full bathroom. The lower level features a large, flexible family room with its own full bathroom and direct access to the backyard and garage—perfect for use as a guest suite, home office, playroom, or all three.
Step outside and be wowed by the expansive backyard—an outdoor oasis with mature fruit trees, tons of usable space, and endless possibilities. Want to install a pool? There’s room. Considering an ADU? There’s room for that too (buyer to verify with the city). The drought-tolerant front yard is landscaped for low-maintenance beauty and serviced by a drip irrigation system.
Additional highlights include dual-pane windows throughout most of the home, an electric vehicle charger, a long driveway, and a one-car garage. Recent upgrades include refinished hardwood floors, new light fixtures, and interior and exterior paint.
All this, just minutes from downtown shopping, the public library, farmers market, BART, and multiple public transit options. This is the one you’ve been waiting for—don’t miss it!
* sq. ft.- and bedroom and bath count provided by Shawna Kidd- Appraisal Services
Floor Plans
∎

about this
Neighborhood
∎
Michelle Miller
Recent Listings
∎
Get In Touch
∎
Thank you!
Your message has been received. We will reply using one of the contact methods provided in your submission.
Sorry, there was a problem
Your message could not be sent. Please refresh the page and try again in a few minutes, or reach out directly using the agent contact information below.
Michelle Miller
Email Us